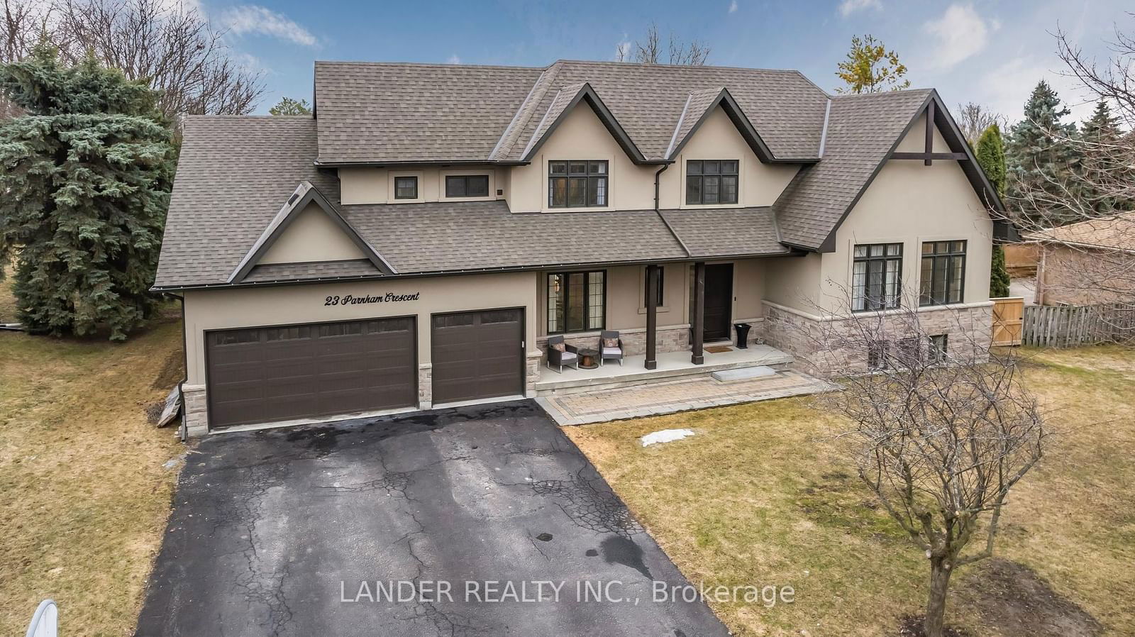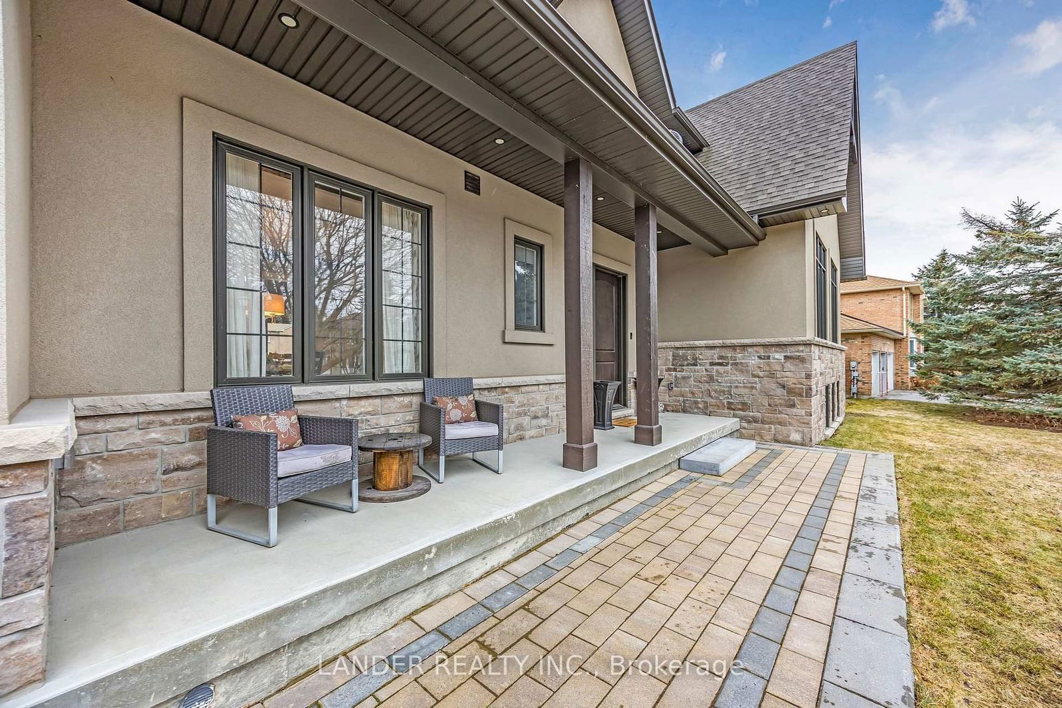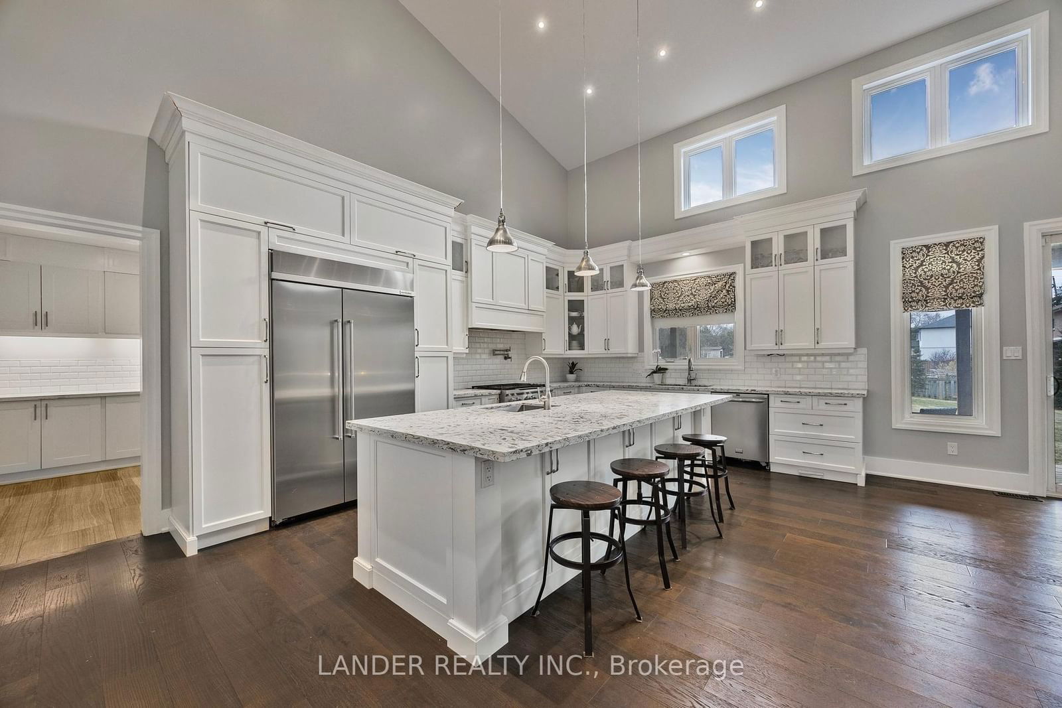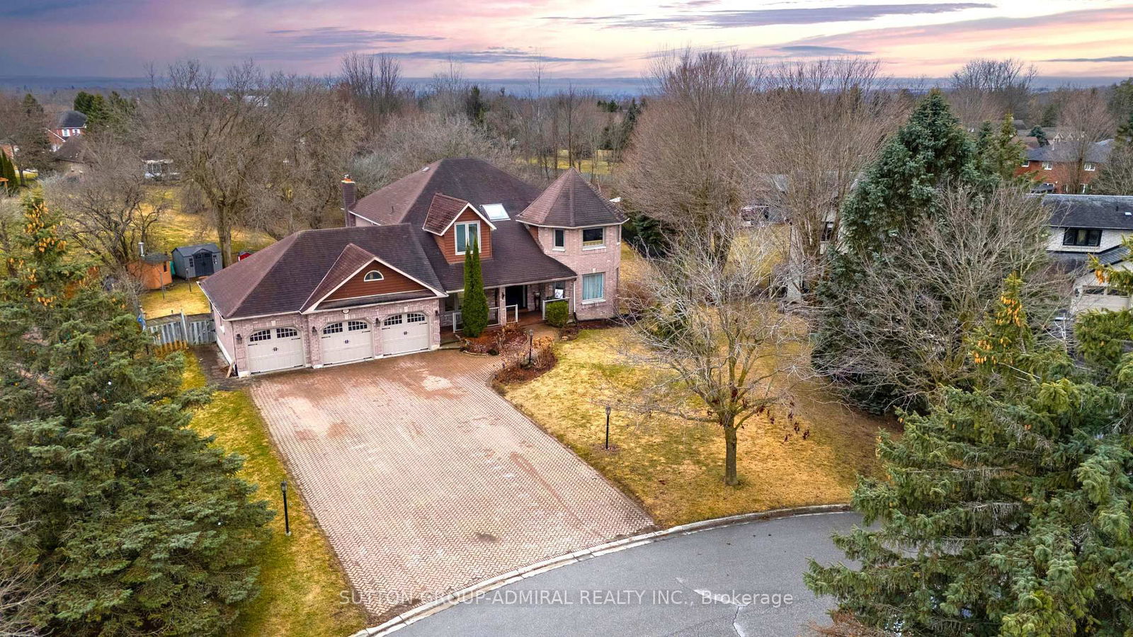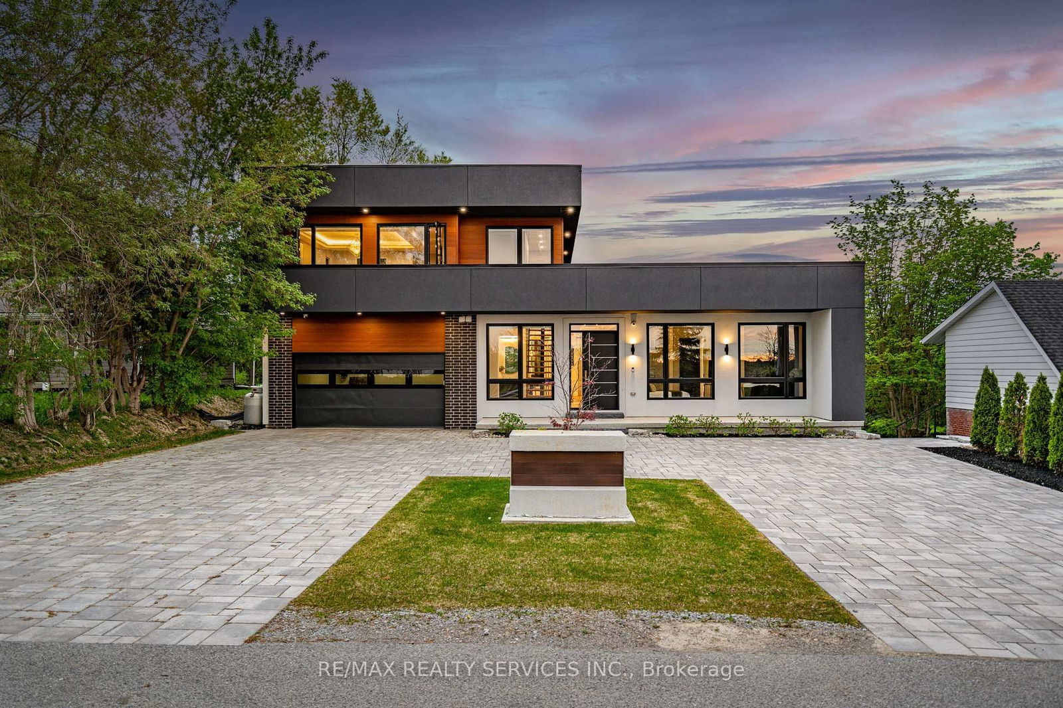Overview
-
Property Type
Detached, Sidesplit
-
Bedrooms
4
-
Bathrooms
5
-
Basement
Finished
-
Kitchen
1
-
Total Parking
13 (4 Attached Garage)
-
Lot Size
191.18x100.3 (Feet)
-
Taxes
$6,255.42 (2024)
-
Type
Freehold
Property description for 23 Parnham Crescent, East Gwillimbury, Sharon, L0G 1V0
Property History for 23 Parnham Crescent, East Gwillimbury, Sharon, L0G 1V0
This property has been sold 1 time before.
To view this property's sale price history please sign in or register
Estimated price
Local Real Estate Price Trends
Active listings
Average Selling Price of a Detached
May 2025
$1,520,800
Last 3 Months
$1,454,900
Last 12 Months
$1,529,944
May 2024
$1,432,514
Last 3 Months LY
$1,522,613
Last 12 Months LY
$1,623,316
Change
Change
Change
Historical Average Selling Price of a Detached in Sharon
Average Selling Price
3 years ago
$1,480,000
Average Selling Price
5 years ago
$1,157,500
Average Selling Price
10 years ago
$519,900
Change
Change
Change
Number of Detached Sold
May 2025
5
Last 3 Months
5
Last 12 Months
6
May 2024
7
Last 3 Months LY
10
Last 12 Months LY
7
Change
Change
Change
How many days Detached takes to sell (DOM)
May 2025
13
Last 3 Months
23
Last 12 Months
30
May 2024
16
Last 3 Months LY
28
Last 12 Months LY
28
Change
Change
Change
Average Selling price
Inventory Graph
Mortgage Calculator
This data is for informational purposes only.
|
Mortgage Payment per month |
|
|
Principal Amount |
Interest |
|
Total Payable |
Amortization |
Closing Cost Calculator
This data is for informational purposes only.
* A down payment of less than 20% is permitted only for first-time home buyers purchasing their principal residence. The minimum down payment required is 5% for the portion of the purchase price up to $500,000, and 10% for the portion between $500,000 and $1,500,000. For properties priced over $1,500,000, a minimum down payment of 20% is required.

